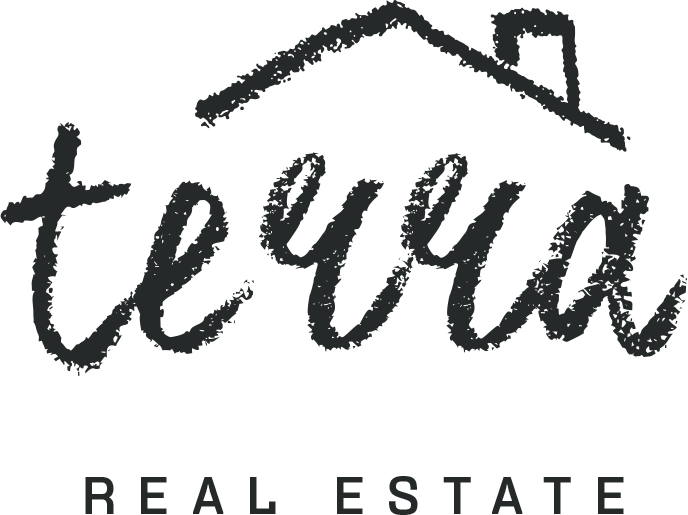- Location:
- Zabrežani, Pazin - Okolica
- Transaction:
- For sale
- Realestate type:
- House
- Total rooms:
- 8
- Bedrooms:
- 4
- Bathrooms:
- 4
- Total floors:
- 2
- Price:
- 1.900.000€
- Square size:
- 431 m2
- Plot square size:
- 43.000 m2
Central Istria, surroundings of Pazin, enchanting property surrounded by nature
Among untouched nature, in complete privacy and peace, on almost 50,000 square meters, this unique estate spreads.
It is located in the heart of the Istrian peninsula, just half an hour's drive from the east or west coast of the Adriatic Sea.
At the beginning of the property there is an iron gate with video surveillance, and a private road leads to the Villa.
Everything is impeccably arranged and maintained, the garden is full of flowers and carefully selected trees from all over the world, centuries-old pine forests, fragrant lavender bushes, and green lawns intertwined with stone paths.
The villa, which is located on the property, has a total area of 360.54 square meters and consists of a spacious living room with a fireplace, a kitchen with a dining area, a large covered terrace, two bedrooms, a bathroom and a storage room on the ground floor.
Upstairs there is another large bedroom with a bathroom and a terrace with a view of the green nature.
In the basement there is a garage with a charging station for electricity. cars, entertainment area with professional pool table and darts.
Downstairs there is also a gym, a sauna and a private wine cellar.
The second smaller house has everything you need for a comfortable stay, kitchen, bedroom, bathroom and storage.
Everything is fully furnished and equipped, the Villa is built in Tuscan style characterized by natural, warm colors.
All furniture and floors are made of a combination of olive wood and white pearl marble.
It is certain that he spends most of his time in the beautiful garden and certainly enjoys the swimming pool with salt water, adjustable temperature and hydromassage.
Tennis lovers have their own tennis court, which is illuminated, and they can play tennis whenever they want.
Those who like nature walks have a two-kilometer private path around the property.
In the warm summer months, you can prepare meals in the outdoor summer kitchen with a fireplace, equipped with marble counters, stone and wood, and built-in speakers will follow you through your property.
This magical estate was created for all those who love peace and quiet away from the hustle and bustle of the city, with all the facilities for a luxurious life.
It is certainly a property that leaves you breathless.
Among untouched nature, in complete privacy and peace, on almost 50,000 square meters, this unique estate spreads.
It is located in the heart of the Istrian peninsula, just half an hour's drive from the east or west coast of the Adriatic Sea.
At the beginning of the property there is an iron gate with video surveillance, and a private road leads to the Villa.
Everything is impeccably arranged and maintained, the garden is full of flowers and carefully selected trees from all over the world, centuries-old pine forests, fragrant lavender bushes, and green lawns intertwined with stone paths.
The villa, which is located on the property, has a total area of 360.54 square meters and consists of a spacious living room with a fireplace, a kitchen with a dining area, a large covered terrace, two bedrooms, a bathroom and a storage room on the ground floor.
Upstairs there is another large bedroom with a bathroom and a terrace with a view of the green nature.
In the basement there is a garage with a charging station for electricity. cars, entertainment area with professional pool table and darts.
Downstairs there is also a gym, a sauna and a private wine cellar.
The second smaller house has everything you need for a comfortable stay, kitchen, bedroom, bathroom and storage.
Everything is fully furnished and equipped, the Villa is built in Tuscan style characterized by natural, warm colors.
All furniture and floors are made of a combination of olive wood and white pearl marble.
It is certain that he spends most of his time in the beautiful garden and certainly enjoys the swimming pool with salt water, adjustable temperature and hydromassage.
Tennis lovers have their own tennis court, which is illuminated, and they can play tennis whenever they want.
Those who like nature walks have a two-kilometer private path around the property.
In the warm summer months, you can prepare meals in the outdoor summer kitchen with a fireplace, equipped with marble counters, stone and wood, and built-in speakers will follow you through your property.
This magical estate was created for all those who love peace and quiet away from the hustle and bustle of the city, with all the facilities for a luxurious life.
It is certainly a property that leaves you breathless.
Utilities
- Water supply
- Electricity
- Heating:
- Air conditioning
- Internet
- Alarm system
- Garden
- Swimming pool
- Garden house
- Barbecue
- Sports centre
- Post office
- Bank
- Kindergarden
- Store
- School
- Balcony
- Terrace
- Furnitured/Equipped
- Villa
- Construction year: 2014.
- Number of floors: Two-story house
- House type: Detached
- Cellar
- Energy class: Energy certification is being acquired
- Building permit
- Ownership certificate
- Usage permit
Copyright © 2024. Terra real estate, All rights reserved
Nekretnine1 - program za agencije
This website uses cookies and similar technologies to give you the very best user experience, including to personalise advertising and content. By clicking 'Accept', you accept all cookies.



































































